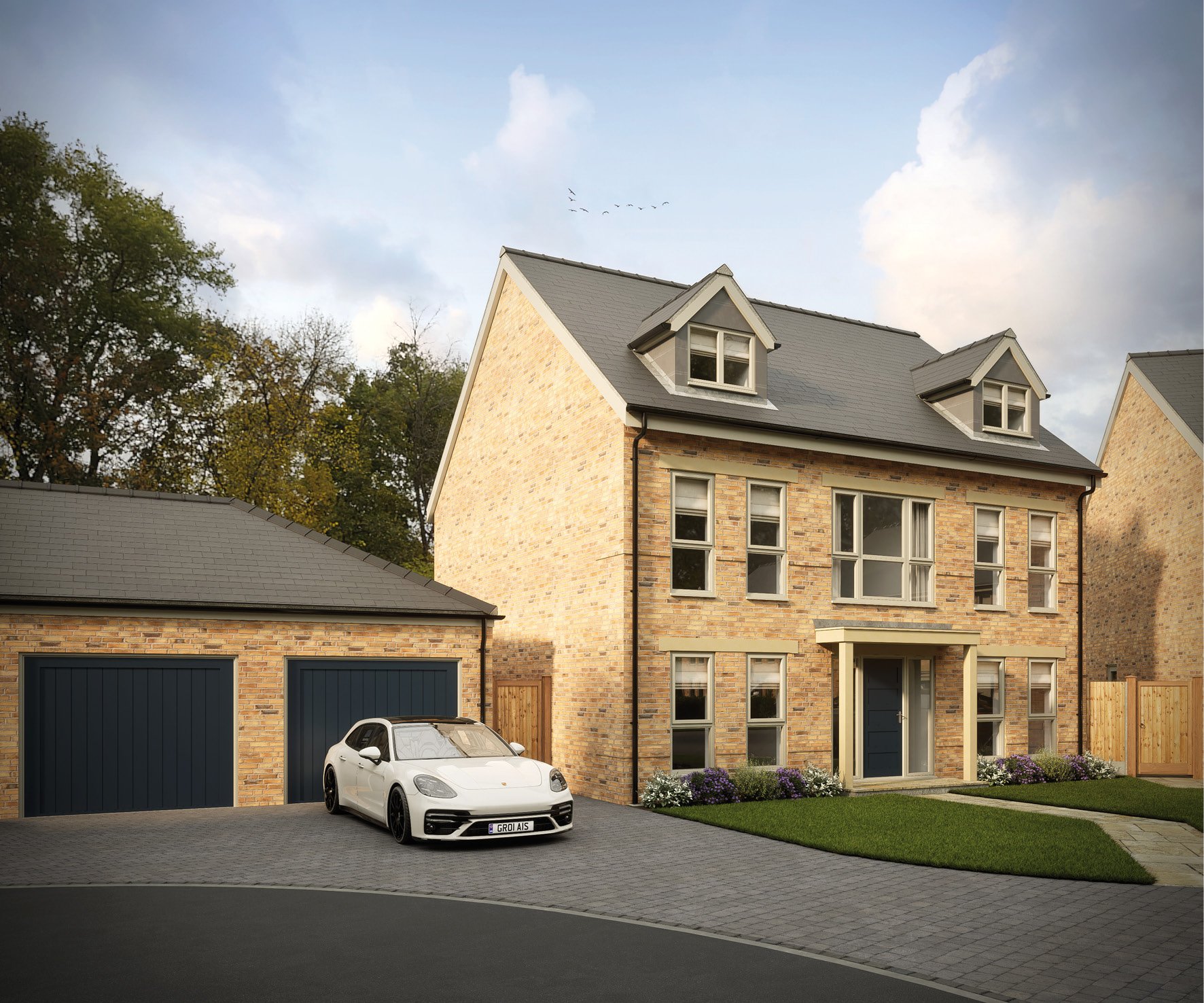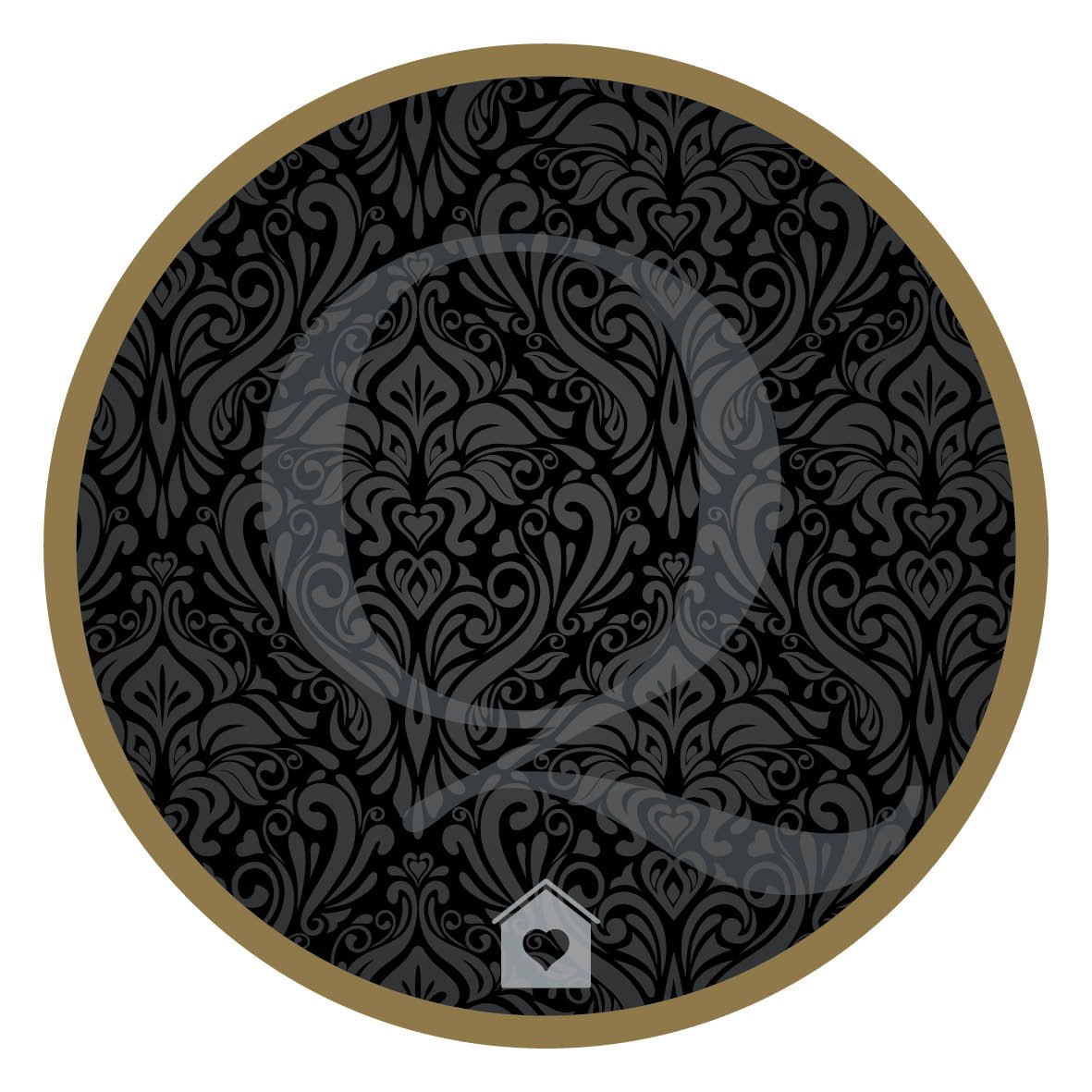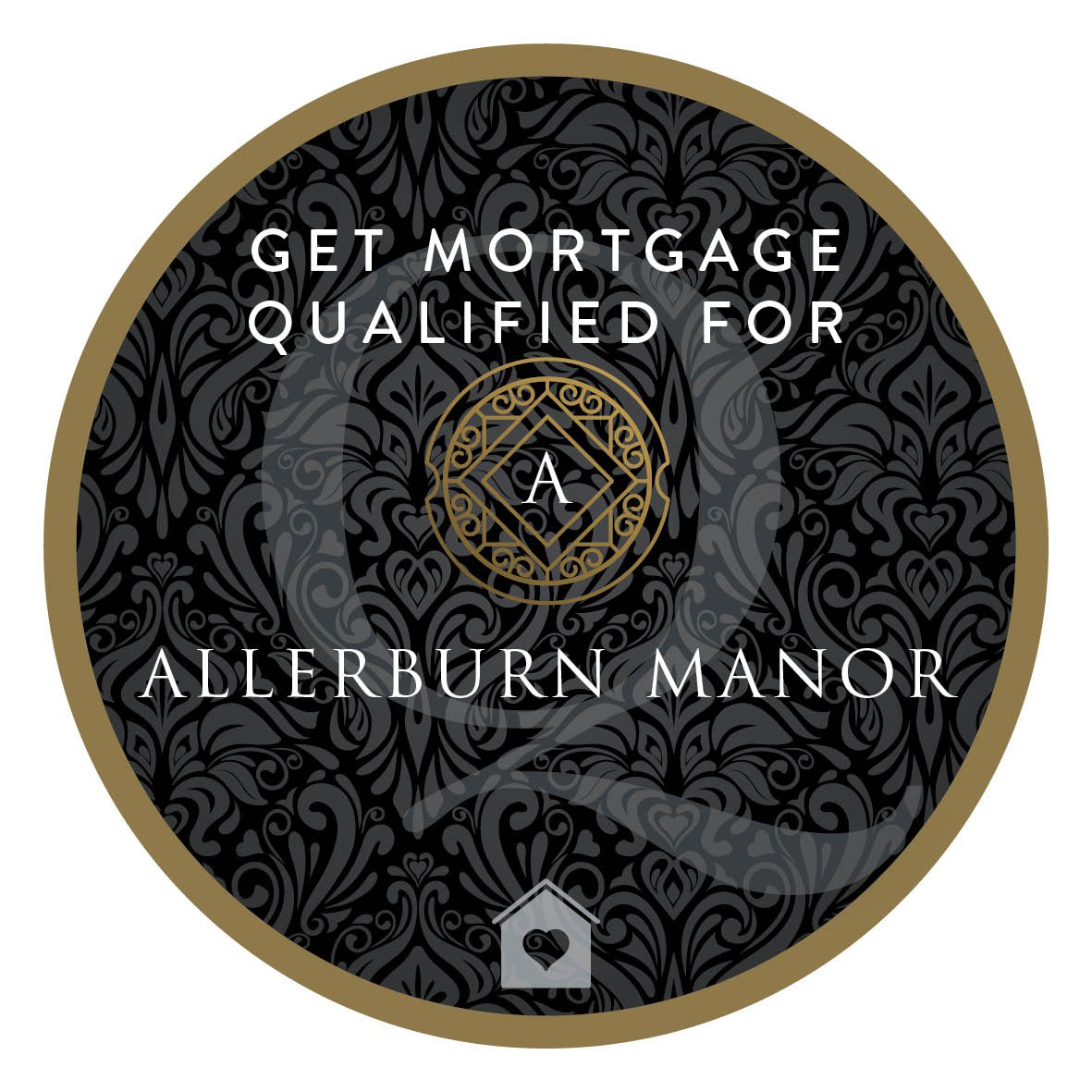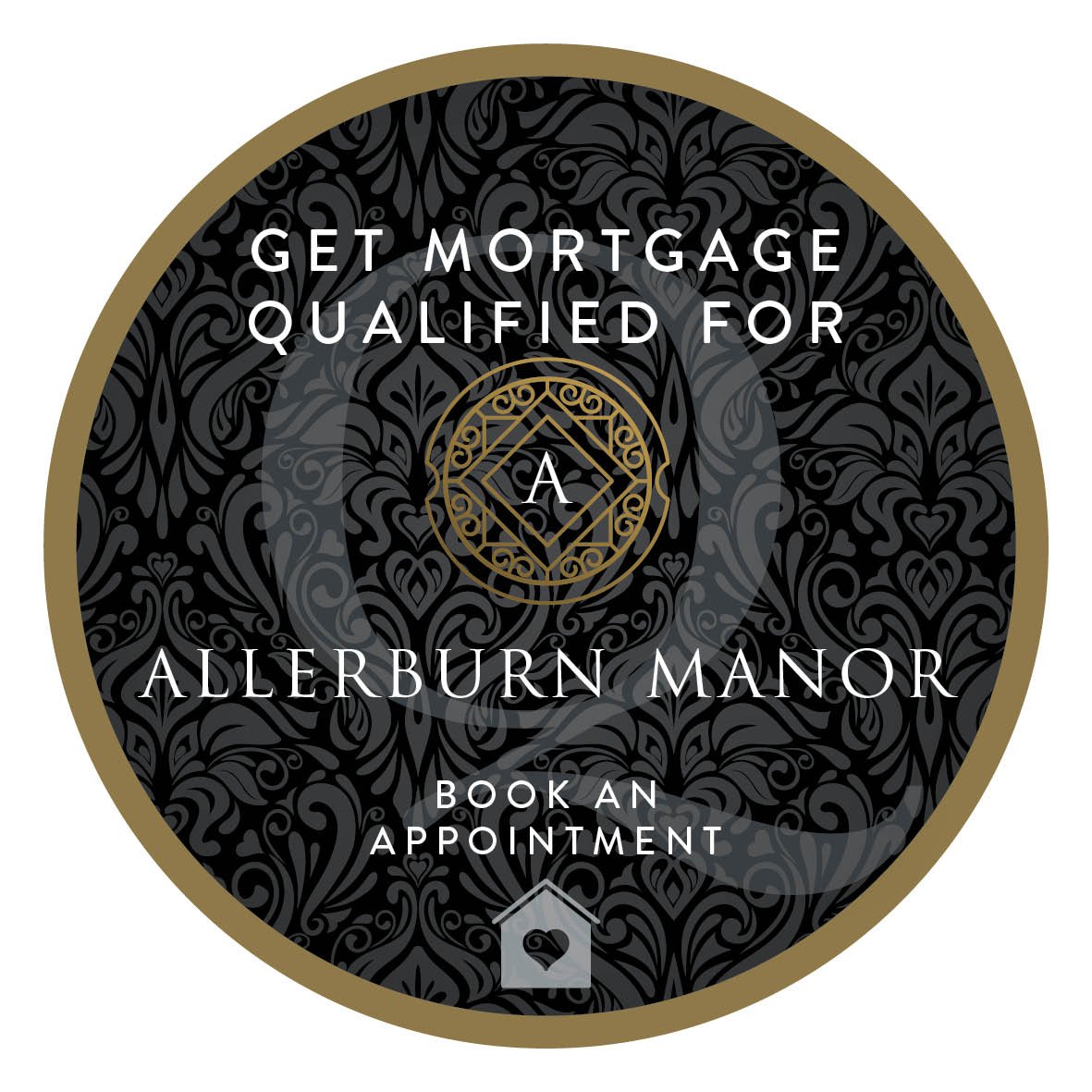
Allerburn Manor | Alnwick

The Percy
5 Bedroom Executive Home - Plots 2 & 14
210.23 m² | 2263 ft²

The ground floor of this three storey home boasts a large living room and a separate family room or study. The rear of the downstairs features a large contemporary open plan kitchen that leads from both the lounge and the hall. This features space for a dining and family area and two sets of French doors opening onto the rear aspect.
The first floor of the property is lightened by a floor to ceiling window on the landing, with a master bedroom with dressing area and en-suite, a family bathroom and two double bedrooms leading off it.
To the top floor are two further double bedrooms and a shower room.
Lounge
3.32 x 5.10 (10’ 11’’ x 16’ 9”)
Kitchen/Dining/Family
9.23 x 3.26 (30’ 4’’ x 10’ 8’’)
Utility
2.23 x 1.83 (7’ 4’’ x 6’ 0’’)
WC
1.00 x 1.83 (3’ 3’’ x 6’ 0’’)
Study
3.32 x 3.17 (10’ 11’’ x 10’ 5’’)
Bedroom 1
3.32 x 5.65 (10’ 11’’ x 18’ 7’’)
En-suite
2.38 x 2.71 (7’ 10’’ x 8’ 11’’)
Bedroom 2
3.32 x 4.10 (10’ 11’’ x 13’ 6”)
Bedroom 3
3.32 x 4.25 (10’ 11’’ x 13’ 11’’)
Bathroom
3.25 x 2.71 (10’ 8’’ x 8’ 11’’)
Bedroom 4
3.32 x 6.38 (10’ 11’’ x 20’ 11”)
Bedroom 5
3.32 x 6.38 (10’ 11’’ x 20’ 11’’)
Shower room
325 x 1.37 (10’ 8’’ x 4’ 6’’)













Kitchen Layouts
Contemporary choice
Traditional choice
All materials and kitchen/bathroom layouts are indicative only and the final layout, materials, colour and external elevations are subject to change. Whilst every effort has been made to ensure that the information contained in this website is correct, it is designed specifically as a guide and Ascent Homes reserves the right to amend the specification as necessary and without notice. This does not constitute or form any part of a contract of sale.
Get Mortgage Qualified
Discover how much you can borrow in a simple 30 minute telephone call
We have teamed up with First Mortgages, a specialist mortgage broker, on our Allerburn Manor development. Their specialism is knowing mortgages so well that they can arrange the best mortgage for you and your unique circumstances.
They simplify the complicated by really listening to what is important to you and then use their expertise to find you the very best mortgage.
It's free and will give you a good idea of what you can afford during your new home search.
Choosing First Mortgages to buy your new Ascent Home means no broker fees, 7-day availability and new build expertise whether you are a home mover, first time buyer, remortgaging or buying to let. Book an appointment below, or call 0191 495 7952.







